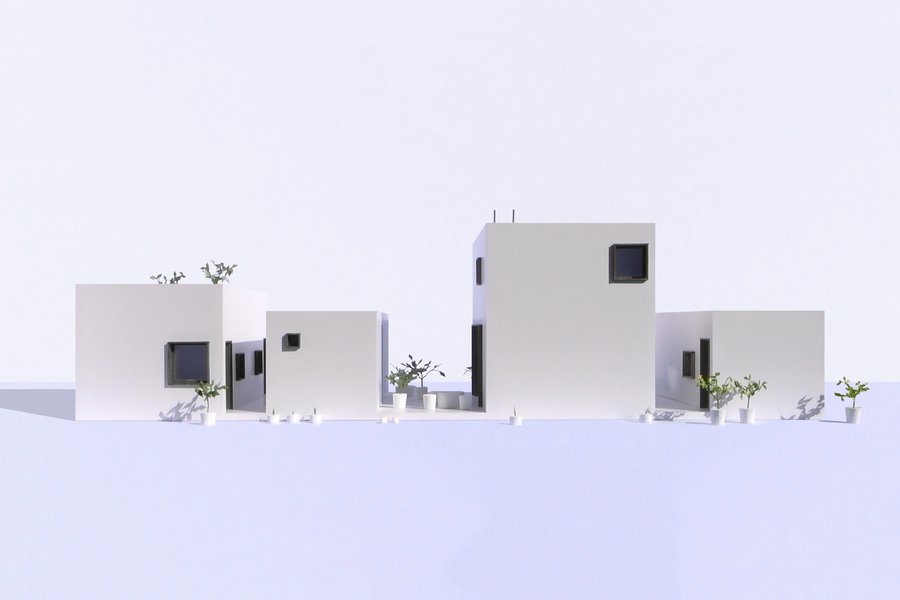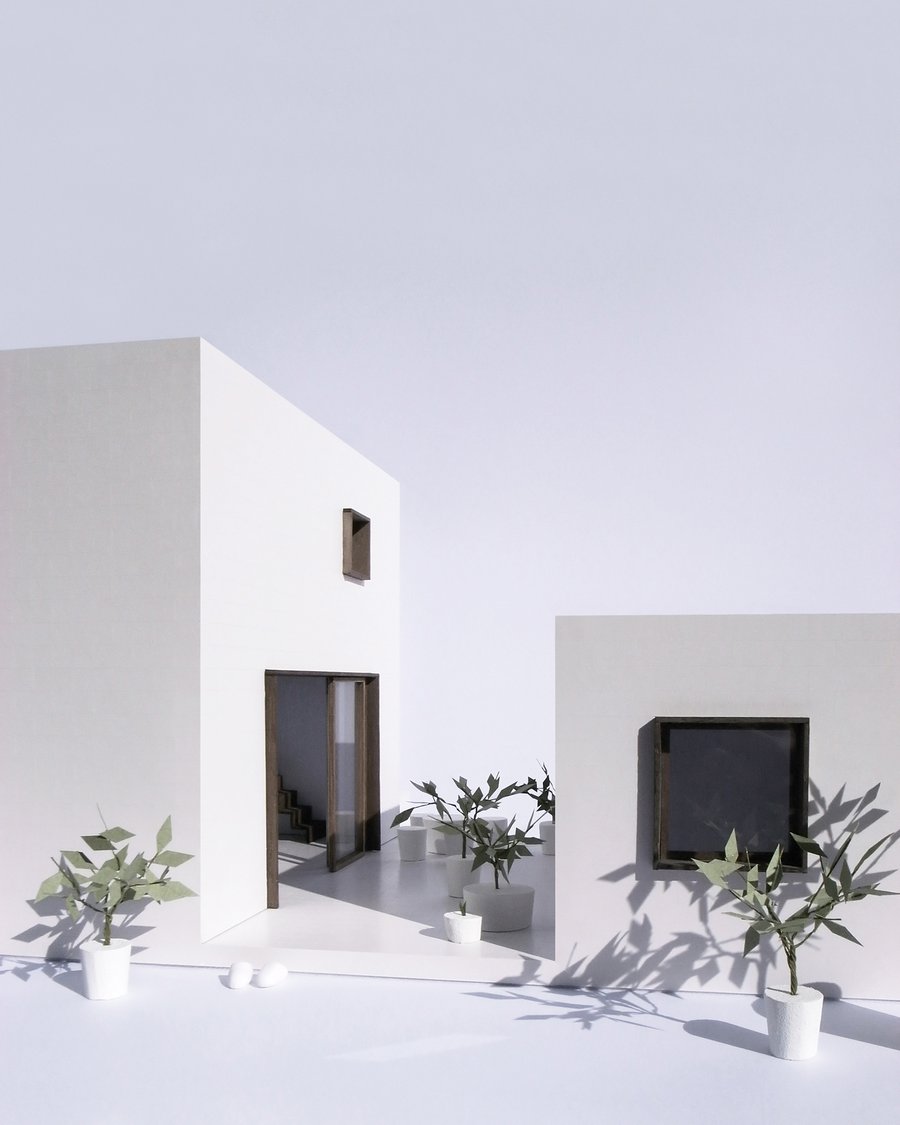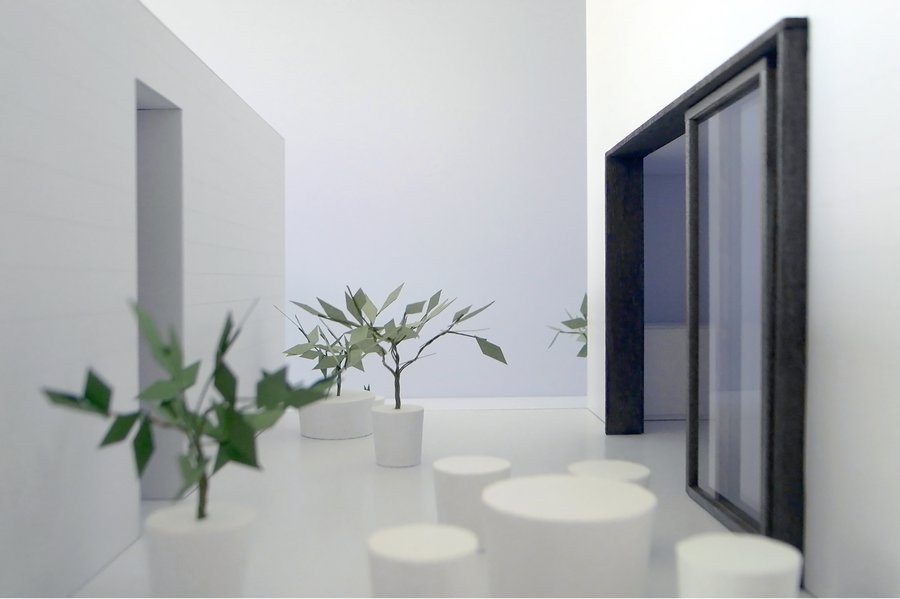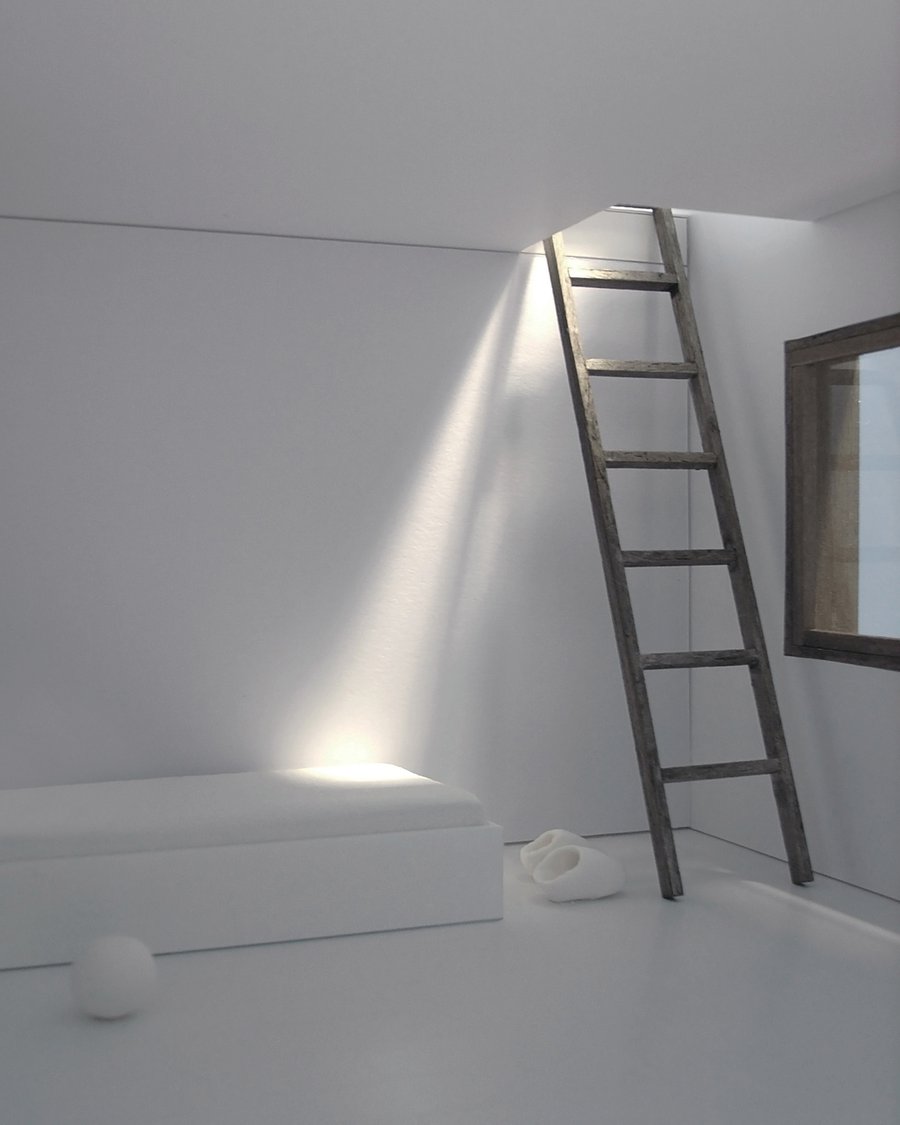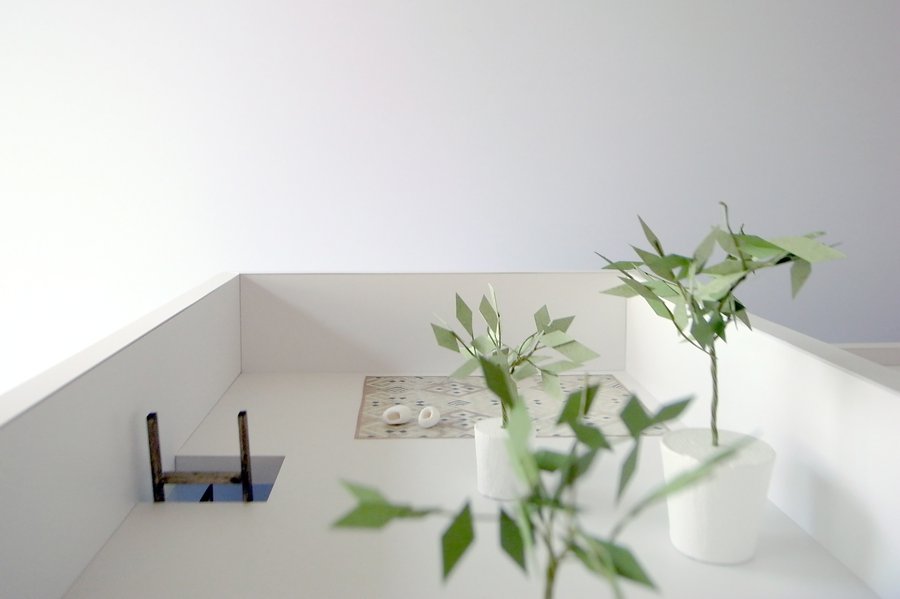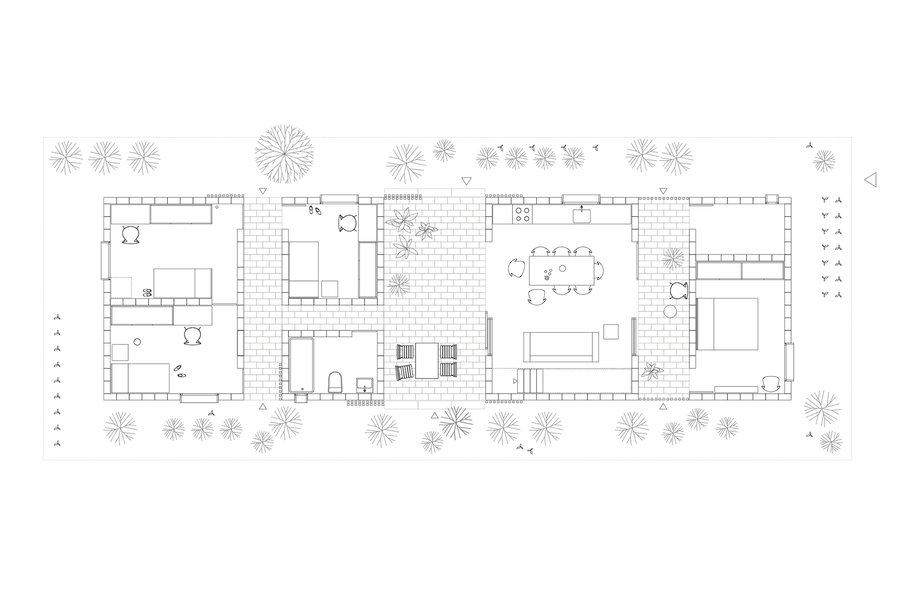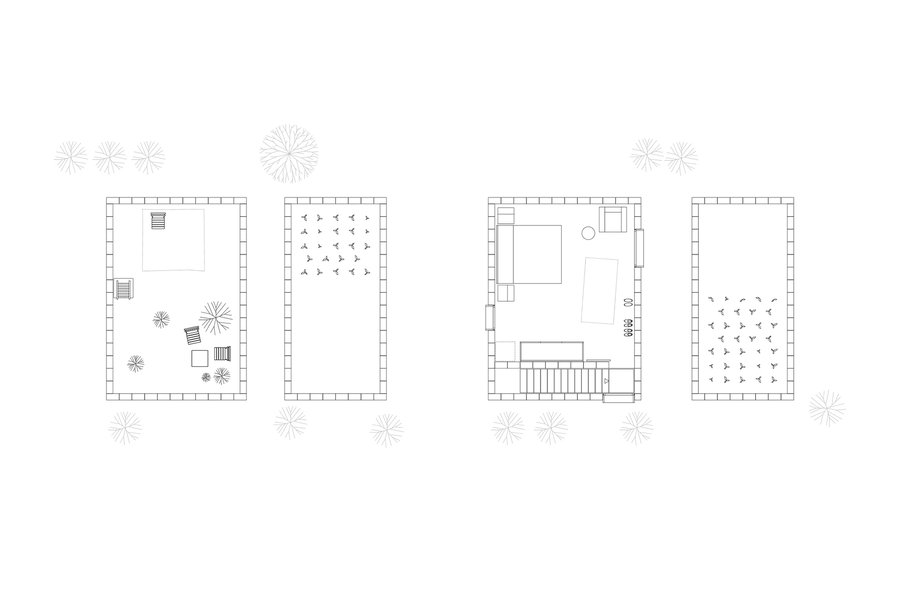Starting from a very narrow typological characterisation, defined on the basis of the specific needs of a city that has ten times the number of inhabitants than it should ideally contain, the competition sets up a discussion forum on the urban future of the city.
Proposal comprises four rectangular volumes of different height that are joint together by inner courtyard-gardens located in between. The tallest building accommodates at the ground level living area with kitchen and dining room. The space is visually and physically extended beyond through the wide openings on both sides towards spaces “outside”. Patio, the essence of the house brings the life of the building into being.Internal horizontal landscape of predominantly single story house is a space of communication. Place where people meet. Volumes of the building serve as a natural protection against the weather, providing at the same time shelter for its inhabitants.
Proposed building has a monolithic appearance with fine jointing structure of concrete blocks that are rendered on the outside in white. The primitive quality of the walls accompanies the simplicity of the overall form that can be easily expanded and changed according to its user.
